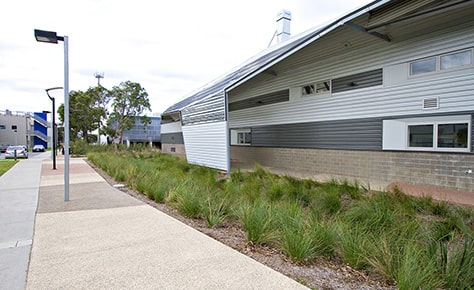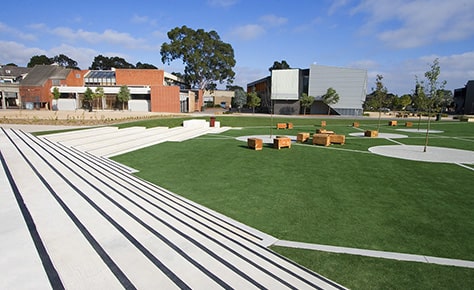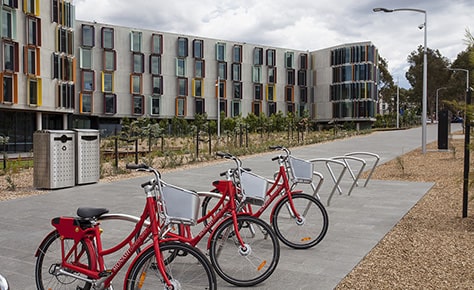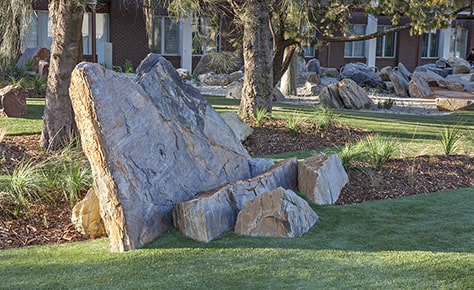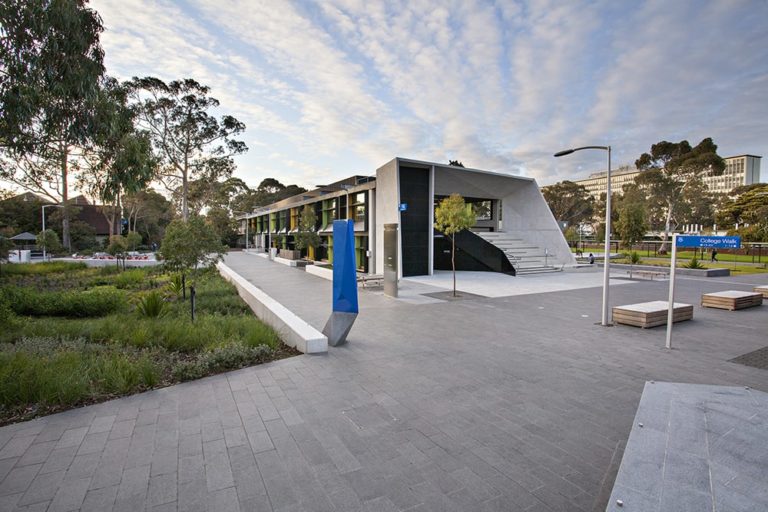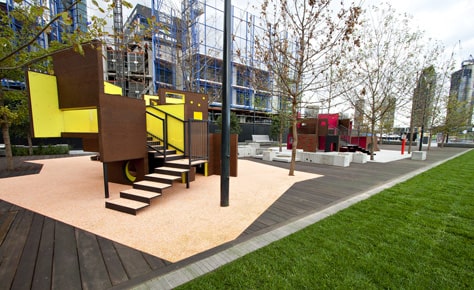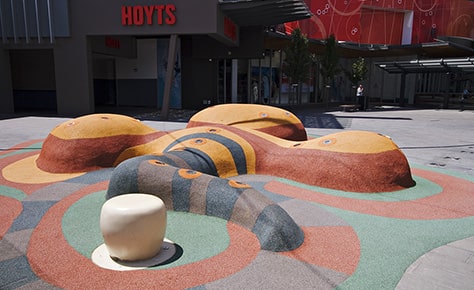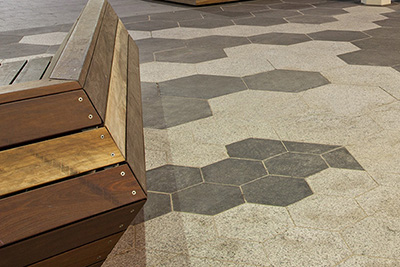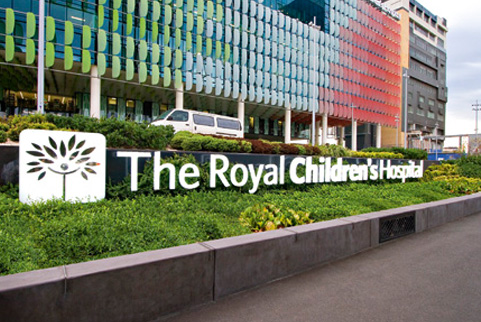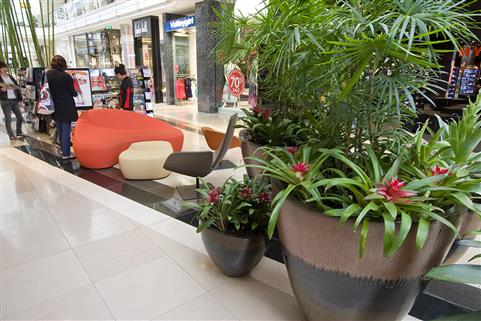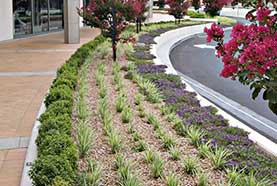EDUCATION
ANL have delivered award winning civil, hard and soft landscapes to many of Victoria most prestigious Universities and Schools. To overcome the challenges of working within an operating school environment, requires detailed forward planning, excellent stakeholder communication and project management to ensure that the highest standards of compliance/OHS are deployed throughout the entire project delivery.
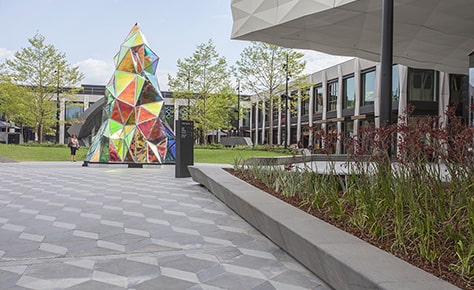
ANL worked with Builders APM, for the State Government of Victoria on Chisholm TAFE in Dandenong to construct a unique hard and soft landscape. The scope of works included the installation of over 3,500m2 of multi-coloured, exposed aggregate concrete pavements. This surrounds a large bio-filtration zone to harvest the storm water run-off in an environmentally sensitive manner.
The Eastern Precinct Landscape project was completed in time for the 2016 academic year at Monash University’s Clayton Campus. The project’s scope included four new state-of-the-art student accommodation, the external works package including demolition, bulk earthworks, drainage, formwork, structures and shelters, carpentry, roads as well as hard and soft landscape and irrigation. The final stage of this complex and challenging project was the centrepiece of the University, Campus Park.
Enclosed by over 250m of custom in-situ concrete and timber seating is over 4,000m2 of new, fully-functional instant turf playable area. Housed beneath this is a large harvested stormwater tank to provide reticulated irrigation throughout the precinct.


In 2014, we completed the civil and landscape package for Monash University’s Green Chemical Futures building in Clayton alongside Lend Lease builders. We were appointed as the contractor for both the landscaping and civil packages for this 5 Star Green Rating project.
Working within the fully-operating university meant we had to work with numerous associated trades in a tight space, requiring exceptional levels of strategic planning and project management throughout the duration of the project.
Our scope of works included;
- 4000m2 of decorative and structural concrete pavements
- 3000m2 of feature stone paving
- Over 5500m2 of soft landscaping
The Dandenong Education Precinct Stage 2 project was completed with great success, considering the extremely intricate nature of the build. The project was undertaken for the State Government of Victoria with builders Buildcorp.
Our scope of works included;
- Construction of a central feature amphitheatre
- Large paving areas
- Porous paving
- Feature understory planting
- Synthetic grass/li>
- Detailed excavation
- Asphalt pavements
- Granitic pavement
- Modular paving
- WSUD garden beds
- Large advanced feature trees
- Understory planting


The Geology Garden provides a practical landscape with the benefit for students that it is ideal for relaxing in sunshine or studying between tutorials, but has the added bonus of being a purpose-built space designed to provide a hands-on learning experience for the Geology Department’s students and teachers. It is the first of its kind in Australia and also the most comprehensive worldwide. Under the instruction of the Heads of the Geology Department and working closely with the Principal and Michael Wright from Rush/Wright Associates, our highly-skilled team placed each rock to capture the appropriate levels of both sunlight and shade, highlighting each individual rock type’s geological and geomorphological aspects.
Engaged by State Government & Places Victoria, we worked closely with builders Lend Lease and with JV Aspect/Oculus Landscape Architects to construct two custom playgrounds, which sit on the South East Deck. These were designed to be fully interactive for children with elements such as an in-ground keyboard, music tube and custom built water feature.
Our scope of works included;
- Steel fabrication
- Carpentry works
- Paving
- Insitu-walls
- Drainage works
- Soft-fall rubber
- Installation of super Advanced Trees
- Irrigation
- Maintenance


Based on their confidence in ANL’s ability to provide solutions, we were appointed by Airmaster and RMIT with the challenge to transform the Bundoora football oval from its poor, dilapidated state to an elite sports surface. Working with the challenges of limited timeframes, we engaged with the Head of Sports Facilities and Airmaster, accommodating the various uses of the oval and raising the standard to an elite level. This was recognised by the AFLW and Gaelic Association of Australia as a playing surface of choice, with the 2021 GAA finals played there.

