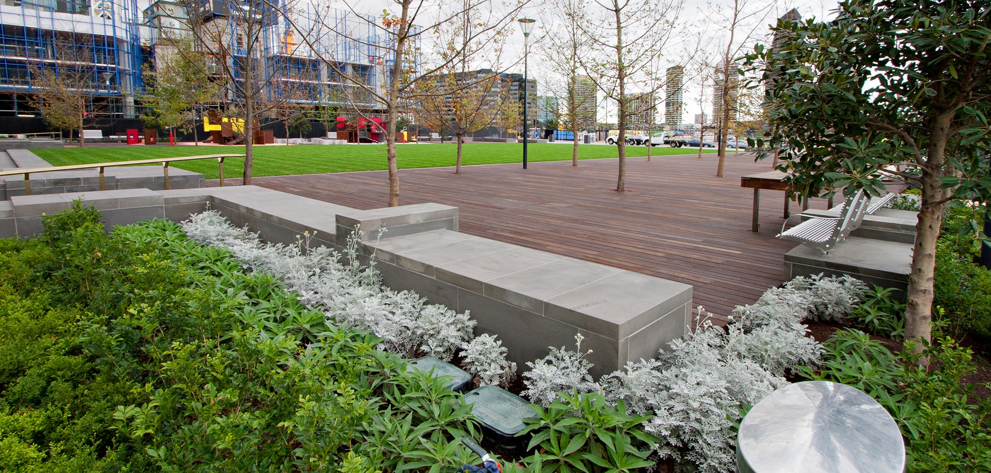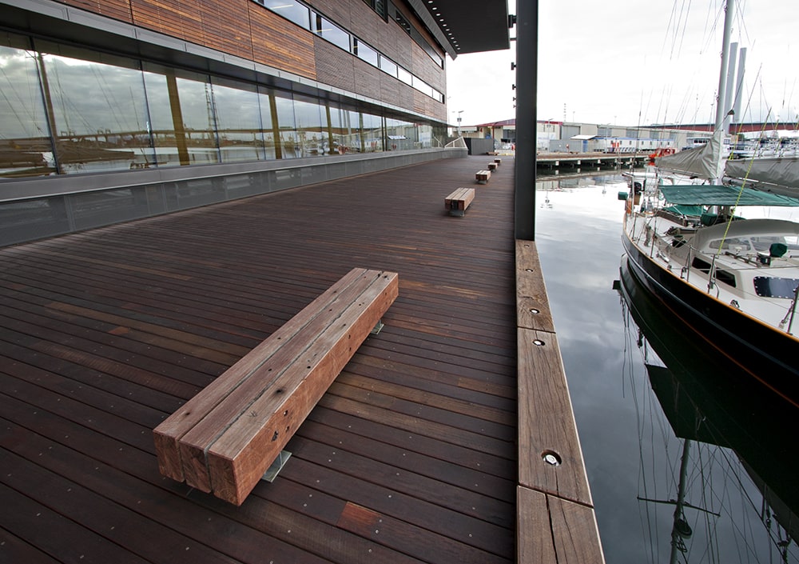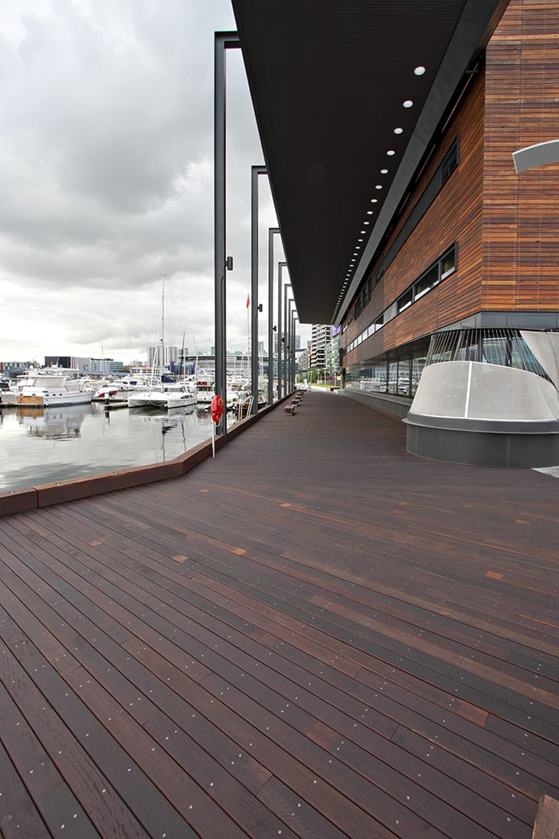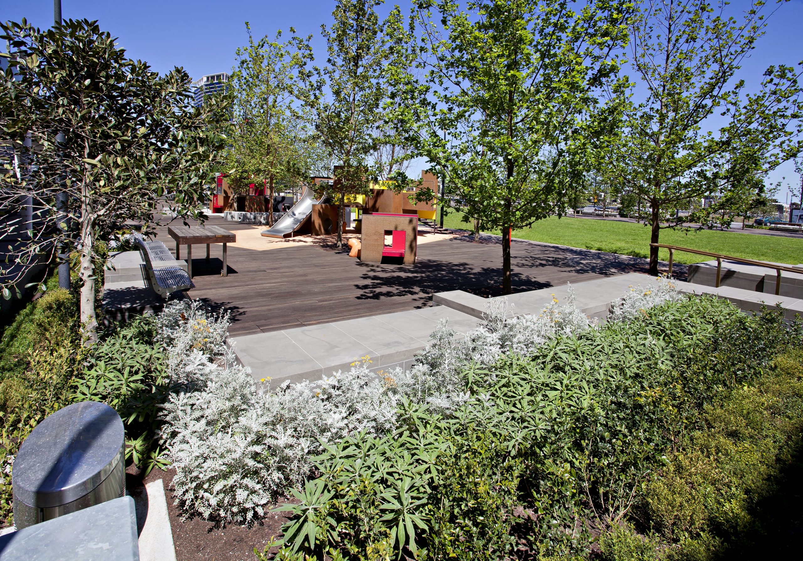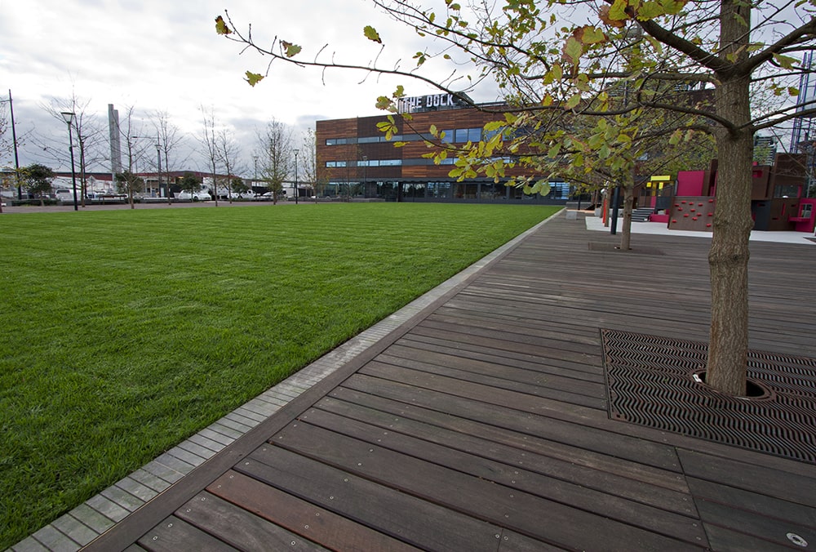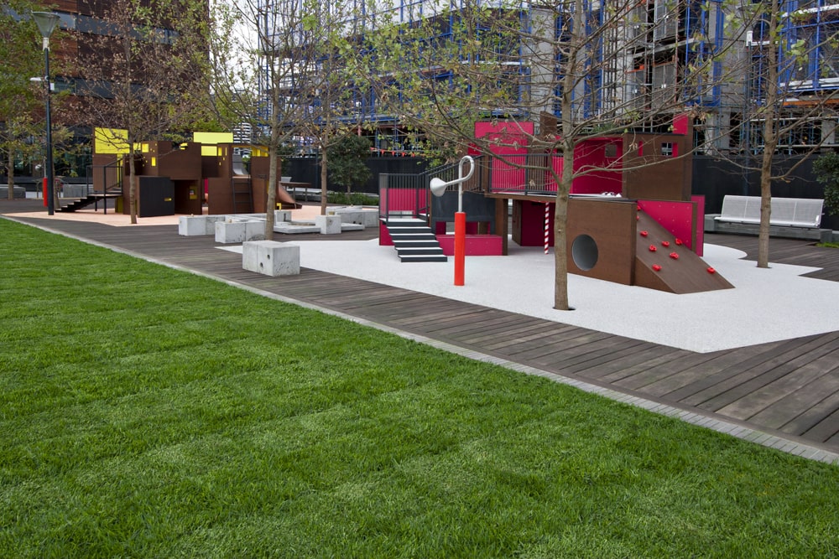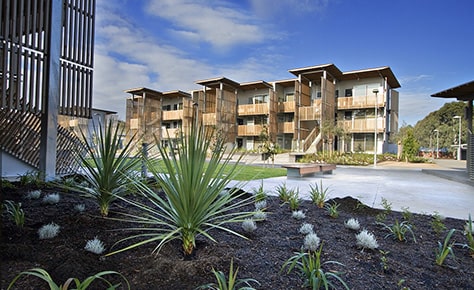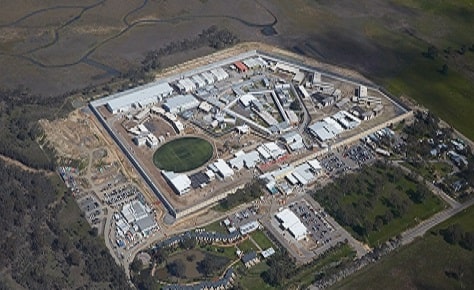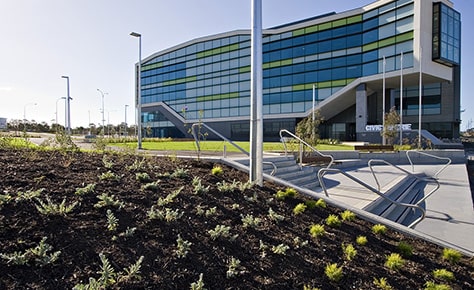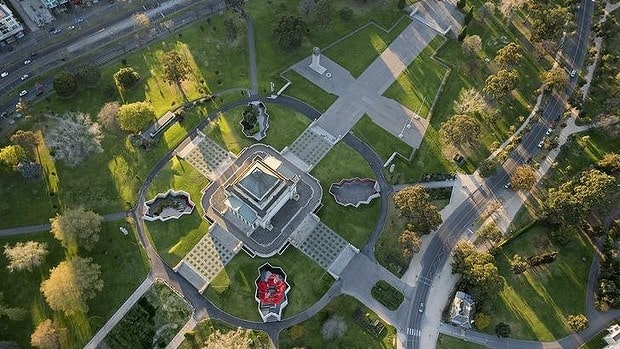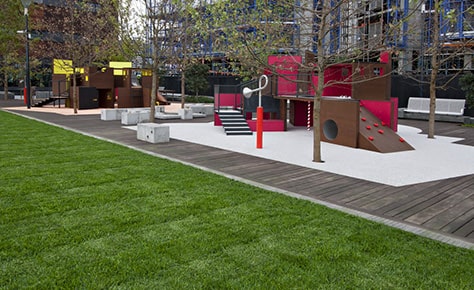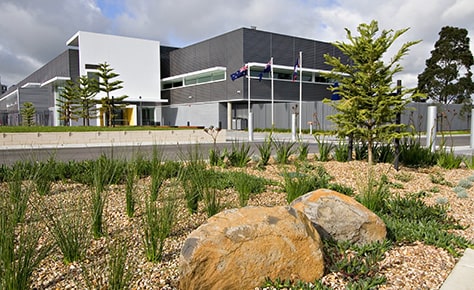Overview
The landscape design, completed as a JV partnership between Aspect Architects and Oculus Architects, consisted of over 3,500m2 of open landscape. It is one of Australia’s most sustainable civic landmarks when combined with the first public building to receive six stars for a ‘Green Star’ rating from the Green Building Council of Australia; Library at The Dock.
Our scope of works included;
- Feature in-situ concrete walls
- Structural steel sub-frames
- Engineered concrete beams and footings
- The installation of 56 super-advanced trees
Rising from 2,000m2 of recycled wharf timber decking and Bluestone paving and cladding, the trees installed reached heights of over 8m for a magnificent result. To complement the hard landscape elements is a feature central lawn area of over 1,300m2, surrounded by hedges and plants that are all serviced by an automatic irrigation system.
This extensive, public space also encompasses two custom-built communal play spaces that are surrounded by soft-fall rubber for safety, and feature brass handrails and City of Melbourne Street Furniture.

